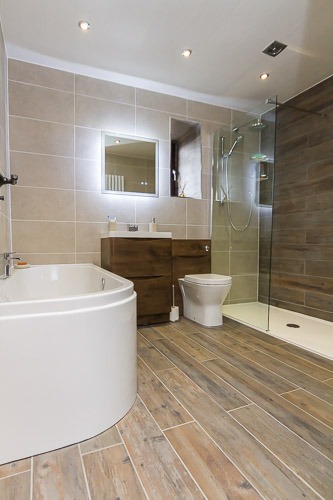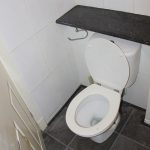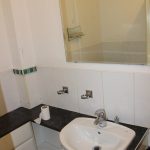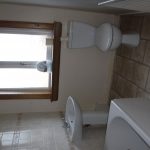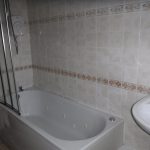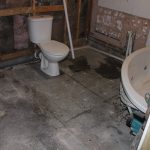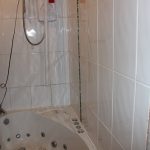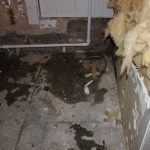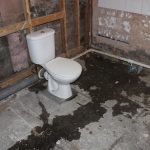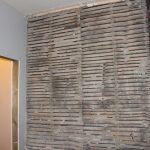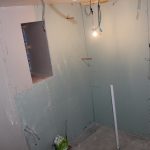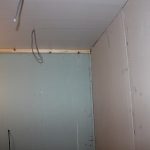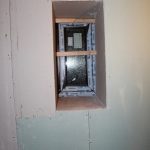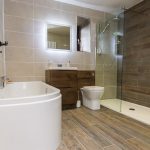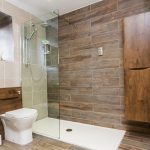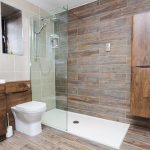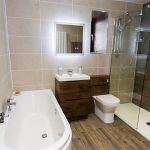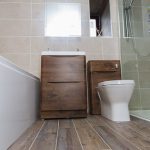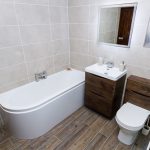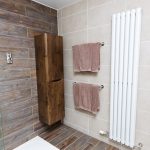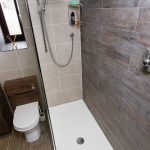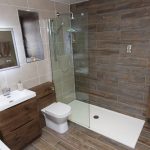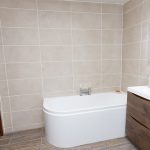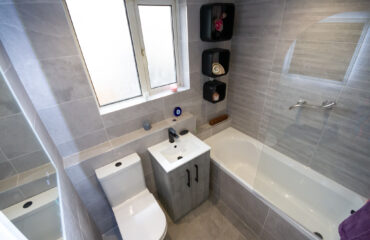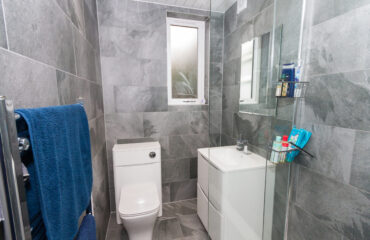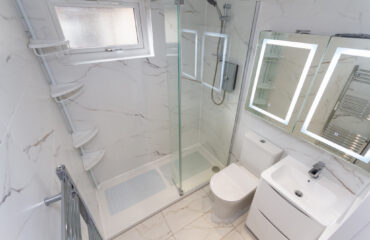Yes that’s correct California, but unfortunately for me it’s the one in Falkirk!
Firstly let me show you the before images of the bathroom to let you understand the difference as the story unfolds
I’ve also included a video walkthrough for you
So as you can see from the images we simply had to replace our bathroom.
Having recently bought the property in California a matter of months ago we carried out a full renovation. Being in the bathroom industry meant this was an absolute priority for us.
So our mission was to make the bathroom bigger and incorporate both a bath and a large shower. This was achieved by taking away an old cupboard and hallway which wasn’t really needed.
On to the next stage you can see the bathroom fully ripped out below.
A video walkthrough of this stage is here.
Now believe it or not we actually had to use this bathroom for a few weeks as it was, not a pleasant experience.
The next stage was to get a window in the bathroom which wasn’t easy as our farmhouse dates back to 1900 and the walls are 2ft deep. This took the builder a full two days just to get through the wall.
The bathroom was then fully insulated, sheeted and roughed out as you will see below.
A short video is available here.
Now the bathroom starts taking shape and we get the feeling of the shape and size, along with letting a bit of light in.
The next week saw the bathroom completed.
I’m sure you’ll agree from the below images, the bathroom was worth the wait.
As always with our bathroom we’ve added a video walkthrough for you
We are absolutely delighted with how this bathroom turned out for us. All the guys involved in the project were brilliant and it really helped make the project run smoothly.
A bathroom to be proud of in California indeed.
To run you through a few products with the reasons behind them I will start with the bath. We went for the Carron Status bath as the bath is situated as soon as you open the bathroom door so this bath just takes the edge off without losing any of the bathing space. We used the chunky taps with the waterfall flow as we felt it looks good in a larger bathroom. The chestnut furniture really goes well with the wooden style tiles and is topped off with a Bluetooth Mirror which the kids love. The mirror also has a heat pad which means it won’t steam up when you’re in the shower.
The walk in shower is just great, we have used an Aqualisa digital shower which combined with a pressurised cylinder gives one of the best showers possible. Adding in the tall storage cabinet has provided plenty of storage for our kids and also keeps the bathroom tidy {to the eye at least!}
Being an older property we opted for a large designer radiator as the property is difficult to heat. We topped off the bathroom with ceiling panels and led lights which should keep everything maintenance free for years to come.
Feel free to ask me any questions about my bathroom and reasons behind my choices.
I thank you for reading this and hope it has helped inspire you if you are considering a new bathroom in the future.
Bathroom Centre Stirling 01786 357672 Open Every Day


