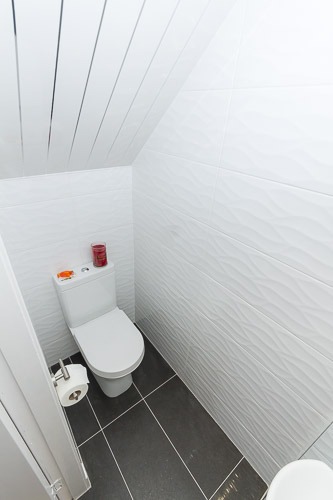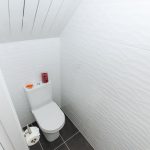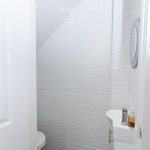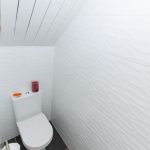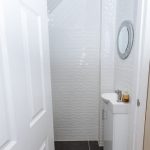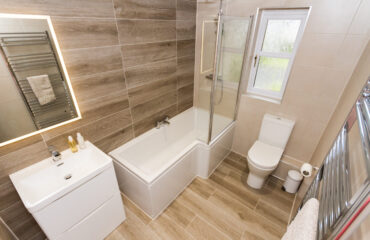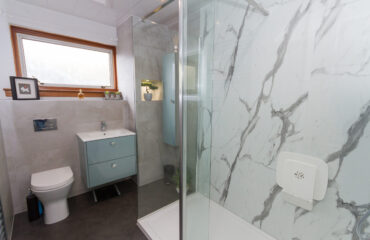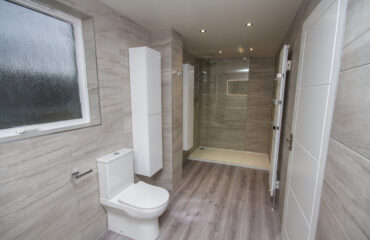Create a Bathroom under the stairs
This customer in Stirling wanted to create a Bathroom under the stairs
When we were asked to look at it the space under the stairs was basically a cupboard full of coats!
Isn’t it amazing what can be done when you put your mind to it
Light and modern this has created an extra family bathroom to avoid the queue for the upstairs bathroom.
Using a small vanity unit and basin has given a little storage with a more than adequate basin for washing your hands.
Another subtle twist is using a short projection toilet which basically means it doesn’t stick out too far.
Fully tiled and with ceiling panels this customer won’t have to pull out a paintbrush for a long time.
What a great way to turn a cupboard full of coats and shoes into a fully functional extra bathroom.
So as always here are the images to inspire your project
So as you can see at Bathroom Centre Stirling we don’t just do bathrooms! Cloakrooms and En Suites are also a speciality.
We’ll give you some information about us before showing you the video of this latest bathroom in Stirling.
Bathroom Centre Stirling
Proud of the work we carry out, check it out here.
Lovely showroom in the heart of Stirling with easy to follow directions here.
The best prices from any bathroom showroom in the region
Very laid back showroom sales staff with no targets and non pushy.
Professional and experienced fitting teams.
Regular reviews which can be viewed here.
So if you’re looking for anything bathroom related get in touch with the below form.
Now for the promised video of this Bathroom under the stairs
Thanks for reading and for following
Get in touch below, we’d love to hear from you


